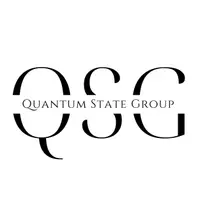$305,000
$304,999
For more information regarding the value of a property, please contact us for a free consultation.
6703 E ESCAPE Avenue Florence, AZ 85132
3 Beds
2.5 Baths
2,221 SqFt
Key Details
Sold Price $305,000
Property Type Single Family Home
Sub Type Single Family Residence
Listing Status Sold
Purchase Type For Sale
Square Footage 2,221 sqft
Price per Sqft $137
Subdivision Oasis At Magic Ranch Unit Ii
MLS Listing ID 6853416
Sold Date 08/20/25
Style Contemporary
Bedrooms 3
HOA Fees $44/mo
HOA Y/N Yes
Year Built 2006
Annual Tax Amount $1,460
Tax Year 2024
Lot Size 5,156 Sqft
Acres 0.12
Property Sub-Type Single Family Residence
Source Arizona Regional Multiple Listing Service (ARMLS)
Property Description
Ready to live in the fantastic Oasis at Magic Ranch Community? This two-story home provides you with this opportunity! Light & bright interior greets you with a spacious den for an office & a charming family room for entertaining. The kitchen includes a breakfast bar, honey oak cabinets, a walk-in pantry, fluorescent lighting, ample counters, and essential cooking appliances. Upstairs, you'll find a huge loft ideal for a game area! Double doors open to the main bedroom comprised of a full bathroom with a tub/shower combo and a walk-in closet for added comfort and privacy. The large backyard with a full-length covered patio awaits all your landscaping ideas. Take a tour today!
BRAND NEW EXTERIOR PAINT, KITCHEN COUNTERTOPS, DINING ROOM FLOORS, CARPETING. $5K CREDIT FULL PRICE OFFER!
Location
State AZ
County Pinal
Community Oasis At Magic Ranch Unit Ii
Direction Head northeast on Oasis Ln, Turn left onto N Keiffer Blvd, Turn right onto E Haven Ave, Turn left onto N Wilderness Way, Turn right onto E Escape Ave. Property will be on the right.
Rooms
Other Rooms Loft
Master Bedroom Upstairs
Den/Bedroom Plus 5
Separate Den/Office Y
Interior
Interior Features High Speed Internet, Upstairs, Breakfast Bar, 9+ Flat Ceilings, Kitchen Island, Pantry, Full Bth Master Bdrm, Laminate Counters
Heating Electric
Cooling Central Air, Ceiling Fan(s)
Flooring Carpet, Vinyl, Tile
Fireplaces Type None
Fireplace No
SPA None
Laundry Wshr/Dry HookUp Only
Exterior
Parking Features Garage Door Opener, Direct Access
Garage Spaces 2.0
Garage Description 2.0
Fence Block
Pool None
Community Features Golf, Biking/Walking Path
Roof Type Tile
Porch Covered Patio(s)
Private Pool No
Building
Lot Description Desert Front, Dirt Back, Gravel/Stone Front, Gravel/Stone Back
Story 2
Builder Name UNK
Sewer Public Sewer
Water Pvt Water Company
Architectural Style Contemporary
New Construction No
Schools
Elementary Schools Anthem Elementary School
Middle Schools Anthem Elementary School
High Schools Florence High School
School District Florence Unified School District
Others
HOA Name Magic Ranch
HOA Fee Include Maintenance Grounds
Senior Community No
Tax ID 200-75-313
Ownership Fee Simple
Acceptable Financing Cash, Conventional, FHA, VA Loan
Horse Property N
Listing Terms Cash, Conventional, FHA, VA Loan
Financing FHA
Read Less
Want to know what your home might be worth? Contact us for a FREE valuation!

Our team is ready to help you sell your home for the highest possible price ASAP

Copyright 2025 Arizona Regional Multiple Listing Service, Inc. All rights reserved.
Bought with Keller Williams Integrity First





